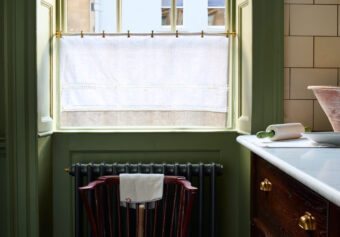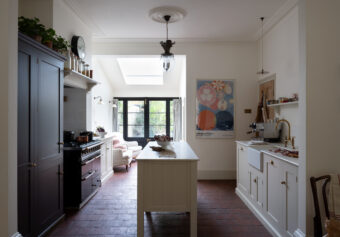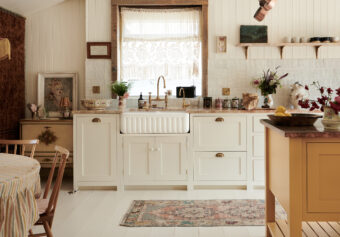Model Kitchen
21st February 2012
As kitchen designers here at deVOL, we do most of our design work on CAD, creating kitchen layouts and producing detailed A2 drawings and wall elevations for all our customers. These drawings help our clients to visualize how their kitchen will look, and along with visits to our showroom and seeing the furniture being hand made, they have a very good idea of what the finished room will look like.
However, one of our customers decided to go one step further and create a scaled model of his potential new kitchen, from the drawings David Weston one of deVOLs designers produced. The customer has made little models of each bespoke piece of furniture out of balsa wood and created a whole room set, just to be sure he has everything exactly where he wants it.
We were all so impressed here in the design office, when he emailed David the photographs of his kitchen model in all its detail.
Now he is happy with his furniture choices and the layout of his new kitchen we hope he will soon be the proud owner of a beautiful deVOL Kitchen.





